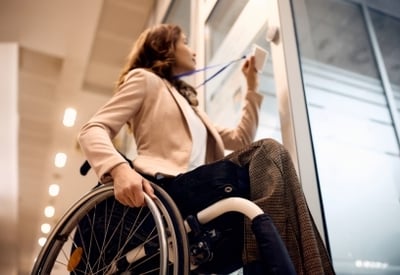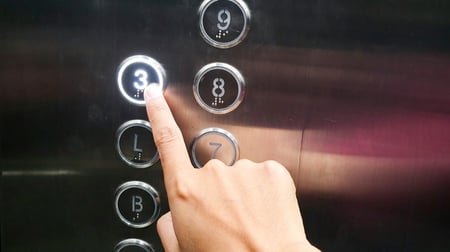For many people, stepping into an elevator can trigger a little anxiety. It's a small, enclosed space that can leave people feeling vulnerable to their fears—claustrophobia, fear of being trapped, or the dread of getting stuck between floors. That unease hasn’t gone unnoticed by storytellers. Elevators have long featured in horror films, from The Shining to The Lift to Silence of the Lambs, with filmmakers leveraging the confined space to amplify suspense.
And each year, millions of visitors on three different continents flock to Disney’s famous Tower of Terror attraction, in which a seemingly ordinary hotel elevator goes into a freefall—dropping guests 13 floors in a matter of seconds.
But in real life, elevators shouldn’t feel like a thrill ride. They should feel safe, easy to use and welcoming for everyone.
Unfortunately, for many individuals with disabilities, elevators can trigger another kind of anxiety—caused by very real and often unnoticed design barriers. Buttons placed just out of reach, unclear signage, or poorly marked floors aren't merely inconveniences; they're daily hurdles creating unnecessary stress and uncertainty. Thoughtful, universal design can eliminate these anxieties, creating a welcoming and inclusive elevator experience for everyone.
External accessible design: Providing easy elevator access
- Wide doors with smooth, level entry: Wide elevator doors and seamless, level thresholds create an easy entry for everyone—people with mobility aids, individuals with visual impairments or individuals pushing strollers. Because level thresholds reduce the chance of tripping or stumbling, they also ease the journey for anyone carrying bulky items, pulling suitcases with small wheels or navigating with small children.
- Clear signage at accessible heights: Thoughtfully positioned signs—easy to read from a seated or standing position—help everyone to navigate and quickly understand floor destinations and key building amenities. Individuals using wheelchairs, people of shorter stature and those with reduced vision can easily read the information. Having clear signage also reduces stress for visitors who are unfamiliar with the building.
- Tactile elevator call buttons within easy reach: Intuitive, tactile call buttons at comfortable heights empower wheelchair users and individuals with limited mobility or dexterity to call the elevator independently. Braille or tactile indicators also support visually impaired users, ensuring confidence and independence as they move through their daily routines. The area in front of the elevator call buttons also needs to be free from objects such as large plant pots or console tables as these obstruct visibility and increase the reach range required for pressing the buttons.
- Clearly marked emergency-use signage: Clearly displayed emergency-use instructions, including icons that inform riders whether the elevator is usable during emergencies, help everyone understand building safety guidelines. For individuals with mobility issues, knowing that an elevator is unusable during an emergency empowers them to develop alternative exit plans.
- Panel with visible indicator of elevator direction: A clear sign above the door showing whether the elevator is going up or down helps people who are deaf or hard of hearing because they don’t have to rely on sounds. It also helps reassure nervous riders because it shows that the elevator is working as it should be.
- Audible signals announcing the elevator's arrival: Clear audio announcements aid people with reduced vision, letting them know the elevator has arrived and guiding them towards the doors. These signals also help individuals who might be momentarily distracted or managing multiple responsibilities—like carers with small children—making their journey smoother and less stressful.
- Ample, well-lit waiting space: Providing a spacious lift lobby or waiting area significantly improves comfort and safety for everyone, especially people using wheelchairs and other mobility aids, individuals with assistance animals or those who need additional personal space, such as individuals with social anxiety or sensory processing differences, creating a less stressful experience for everyone. Good lighting particularly helps those with reduced vision or sensory sensitivities; however, if the building has glossy floors that reflect light, it’s important not to have excessive lighting because the glare can make it difficult to see.
Internal accessible design: Ensuring a smooth ride once inside
- Handrails for stability and support: Securely positioned handrails inside the elevator provide essential support for individuals with balance issues, reduced mobility, or vertigo. Pregnant women, elderly users or anyone carrying heavy bags also benefit greatly from the extra support, enhancing their comfort and confidence throughout the journey.
- Voice announcements clearly stating floors and door status: Audible voice announcements that communicate floor levels and door actions (opening or closing) greatly benefit individuals with visual impairments, helping them orient themselves safely. It also provides reassurance for people with cognitive disabilities, elderly users or anyone who might feel disoriented or anxious in enclosed spaces.
- Colour-contrasted alarm button: A brightly coloured, easily identifiable alarm button ensures quick action in an emergency. This clear differentiation helps individuals with visual impairments or anyone under stress act swiftly and confidently during unexpected situations.
- Panel clearly indicating the current floor: A clearly visible digital or illuminated display indicating the elevator’s current floor helps hearing-impaired individuals who cannot rely on audible announcements. It also helps reduce uncertainty and anxiety for all passengers, particularly those unfamiliar with the building or experiencing anxiety about enclosed spaces.
- Tactile floor number buttons with braille labels: Buttons with tactile markings and braille allow blind or visually impaired users to traverse the building independently. These tactile indicators also benefit people with limited dexterity or anyone navigating the elevator by touch, offering reassurance and ease of use.
- Spacious interior layout: Ample internal space within the elevator ensures comfort and manoeuvrability for wheelchair users, people using other mobility aids and individuals with assistance animals. A spacious elevator also creates a more enjoyable ride for parents with pushchairs, groups travelling together, pregnant women and individuals who want more personal space.
- Bright, even interior lighting: Well-distributed, bright lighting inside the elevator reduces shadows and makes reading information easier. Good lighting can also help provide comfort and reassurance for those experiencing anxiety, claustrophobia or sensory sensitivities, making the environment welcoming and calm to everyone.
Designing spaces that work for everyone
For some, stepping into an elevator might always carry a small dose of anxiety—the tight space, sense of confinement or lingering fears picked up from cinema screens—but the barriers created by inaccessible elevators are unnecessary and preventable.
When thoughtfully designed, elevators quietly support independence and ease, helping all people move through buildings without stress or uncertainty. Simple yet intentional design decisions—like wide doors, tactile buttons, clear signage and voice announcements—transform elevators into welcoming, inclusive spaces. By embracing universal design, we replace everyday anxiety with everyday confidence, ensuring that elevators genuinely work for everyone.

/curves%20(4).png?width=720&height=720&name=curves%20(4).png)



/man-with-service-dog.jpg?width=720&name=man-with-service-dog.jpg)
/curves.png?width=720&height=720&name=curves.png)