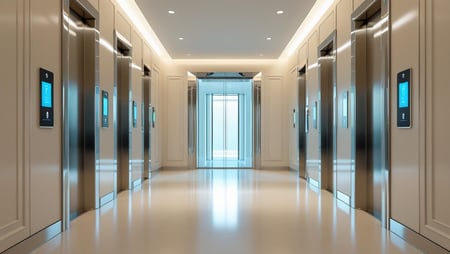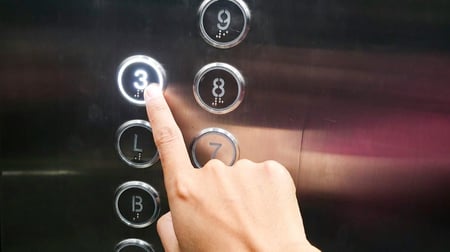When you walk through a hallway, what do you notice?
Many people think of corridors as simply connecting one place to another. But for individuals with disabilities, these everyday pathways can either ease a journey or make it unnecessarily challenging. Sometimes, the route is clear and welcoming; other times, overlooked obstacles can make the route more complicated than it needs to be.
Below is a photo of a hallway.
By understanding what's working well and where improvements can be made, individuals can see how even small adjustments can make workplaces more accessible, creating environments that are welcoming, inclusive and beneficial for everyone.
Let’s take a closer look.
Accessible design: What’s working well
- Clear, wide pathway: A spacious corridor makes moving through the space easy and comfortable—especially for people using wheelchairs, scooters or other mobility aids. It also gives plenty of room for individuals accompanied by guide dogs, or those who prefer extra personal space, such as people experiencing social anxiety or sensory processing differences, creating a more welcoming environment for everyone.
- Good lighting: This hallway combines natural and artificial lighting effectively. Bright and consistent illumination helps individuals with visual impairments navigate more easily, ensuring everyone can confidently and safely find their way.
- Smooth, even flooring: makes the hallway safer by reducing the risk of trips and falls. This stable surface also facilitates easy movement for wheelchair users, people using walking aids and those with visual impairments.
- Elevator access: Multiple elevators conveniently placed along both sides of the passageway allow for easy, independent movement between floors, especially for people who can’t use stairs. The elevators’ wide doors easily accommodate wheelchairs and other mobility aids.
Inaccessible design: Improvements needed
- Glare from reflective flooring: Shiny, reflective floor surfaces can create glare from overhead lighting, giving the misleading impression of wet or slippery conditions. This glare can cause uncertainty and hesitation, particularly for individuals with low vision, making it more difficult to move through the corridor with confidence. The lack of colour contrast between the floor, wall, and ceiling can also create additional challenges for these individuals.
- Signage at eye level: Clear, easy-to-read signs placed at eye level help people quickly identify elevator locations, improving navigation and preventing potential confusion.
- The elevators should be clearly marked with numbers or letters so that individuals know which elevator to take. Additionally, having signage displaying information about the departments or offices located on each floor helps people better navigate the building and reduces anxiety for new visitors.
- Location of call buttons: Call buttons and controls should be within comfortable reach for wheelchair users and individuals of shorter stature.
- Elevator touchscreen calls and controls: Touchscreen call panels can present real challenges for people who are blind or have low vision—especially when they don’t include alternative input features like voice commands, audio feedback, a designated assistance button or a way to contact building staff directly. Physical buttons offer valuable tactile feedback, enabling confident and independent use. Adding elevator information panels with tactile indicators, such as braille for elevator letters and floor numbers, would go a long way in improving usability.
- Glass doors lacking visibility markers: Glass doors at the end of corridors can sometimes become nearly invisible, increasing the likelihood of accidental collisions. Adding high-contrast decals, stickers or frosted panels to the glass clearly signals its presence, making navigation safer and easier for everyone.
Designing spaces that work for everyone
Thoughtful design goes beyond aesthetics—it determines how easily and comfortably people experience their surroundings.
This hallway shows that while spaciousness and mobility-friendly features are critical for inclusivity, universal and inclusive designs also require careful consideration of details like colour contrast, tactile guidance and clear visual markers. A truly inclusive design process involves diverse voices—ensuring people with different disabilities and experiences participate, so fewer accessibility needs are overlooked. While this particular hallway is well-designed for individuals with mobility requirements, it has important opportunities to improve navigation and safety for individuals with visual impairments—improvements that would also benefit all users.
Ultimately, inclusive design means creating environments where everyone, regardless of ability, feels welcome and confident in their everyday journeys.

/curves%20(4).png?width=720&height=720&name=curves%20(4).png)



/man-with-service-dog.jpg?width=720&name=man-with-service-dog.jpg)
/curves.png?width=720&height=720&name=curves.png)